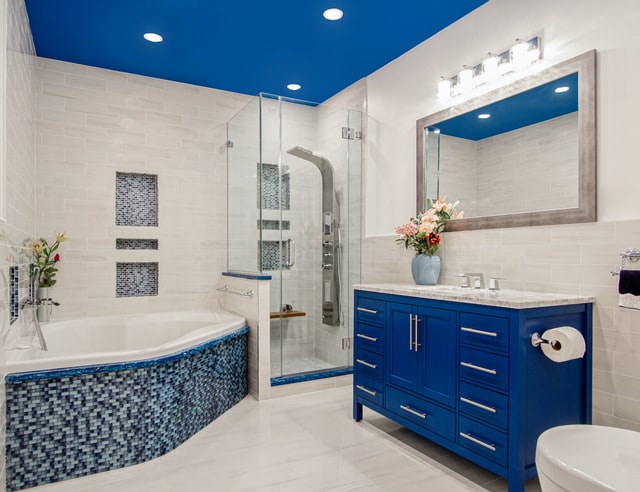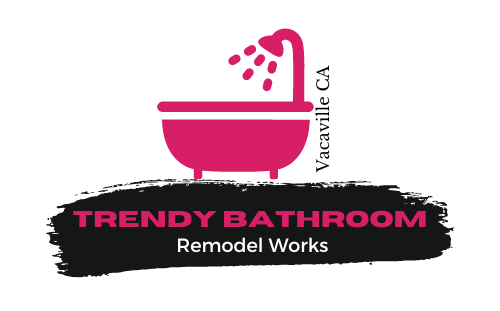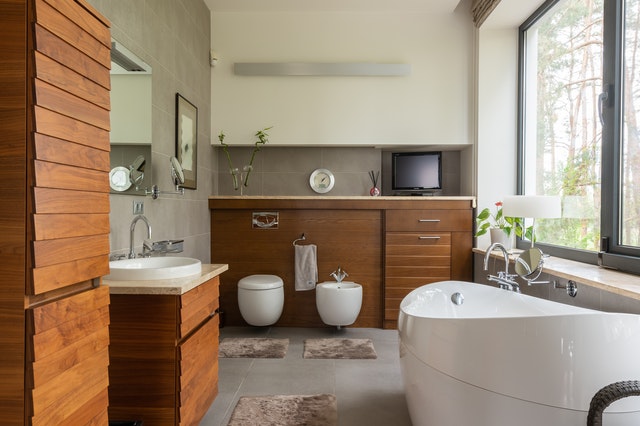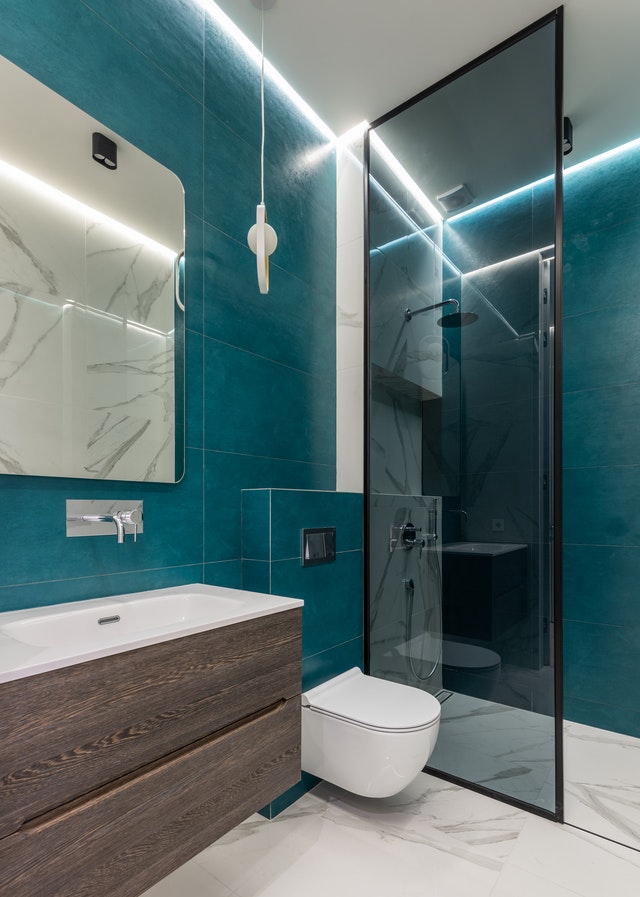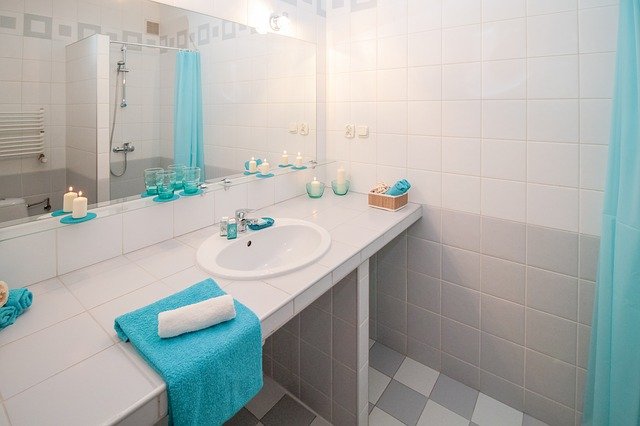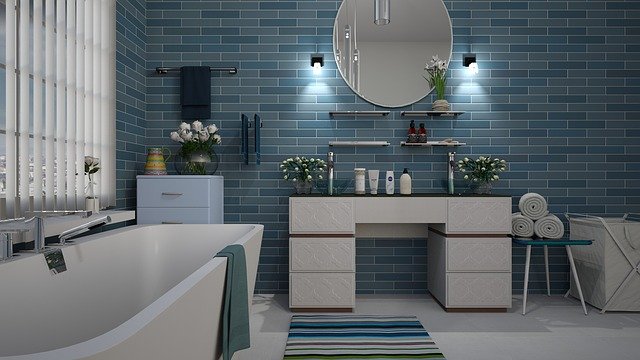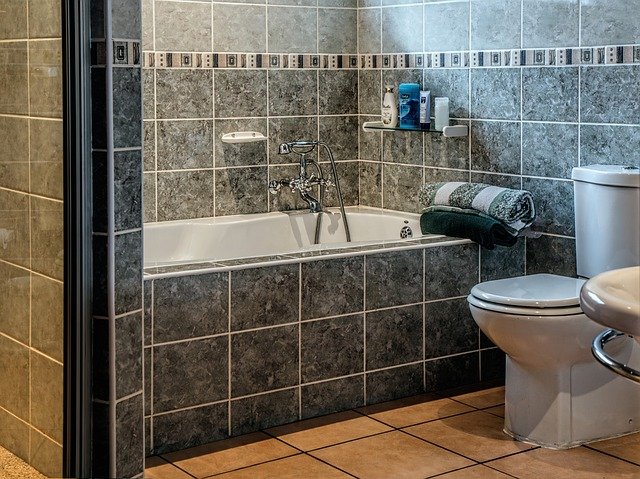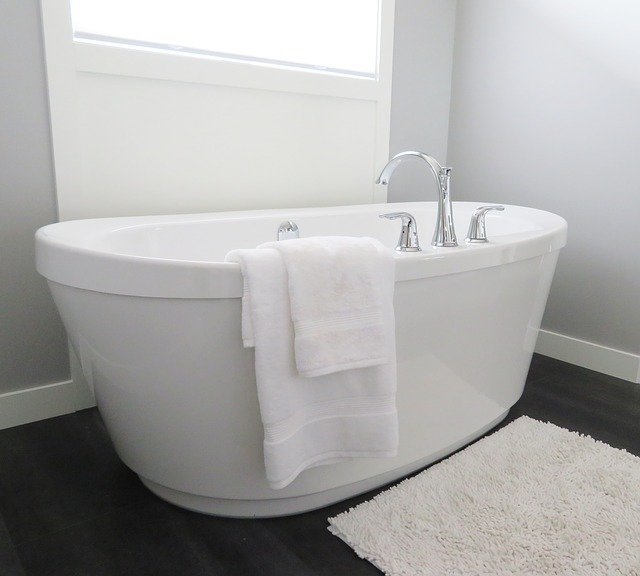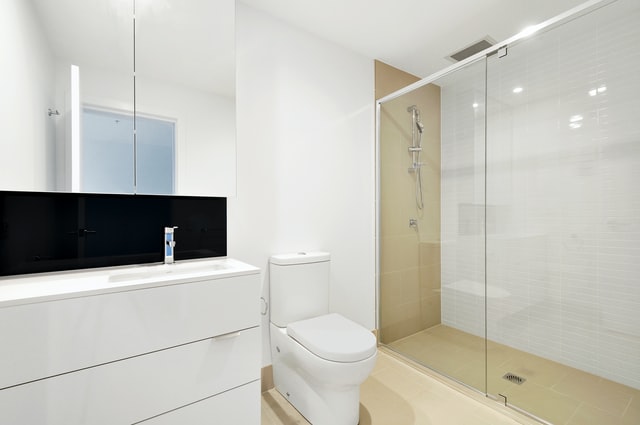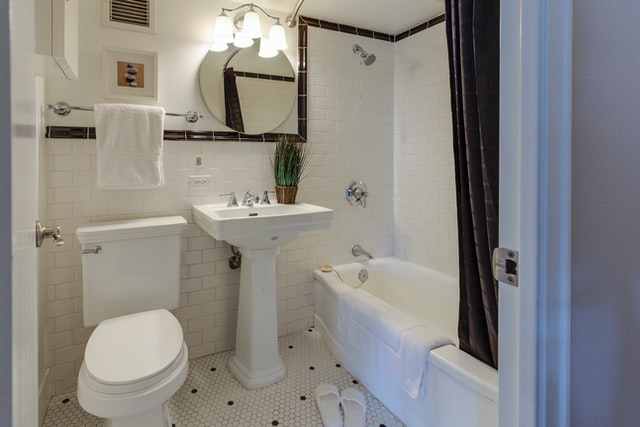Designing Bathrooms For Accessibility
Designing Bathrooms For Accessibility
This is an excerpt from the Book called “The Complete Guide To Bathrooms“. Continue reading to learn more about Designing Bathrooms For Accessibility, thanks to the author.
To purchase and install a height adapter that raises a standard toilet seat 2”to 5”. These simple products snap onto a standard toilet in less than 5 minutes.
On the other hand, toilets that are 19” or higher are cumbersome for short people and wheel chair users. Because a wheelchair seat usually is 18” high. Choosing an elongated or oval seat style will add surface areas for ease of transfer on and off the toilet, or a model with a power-lift seat.
If you are replacing your toilet, consider a wall-hung style that can be installed at any height. Wall-hung styles also provide additional clear space for maneuvering a wheelchair or walker.
A bidet or an integral personal hygiene system costs a little more, but is a nice feature to consider with a new toilet because they help people with physical disabilities maintain independent personal hygiene.
Install grab bars on walls around the toilet so a wheelchair user can safely transfer to and from the toilet.
Faucets and showerheads can be made more safe with anti-scald guard and volume-control devices. These simple devices help prevent burns from sudden surges in water temperature, and they are easy to install. Most can be inserted in a standard faucet in minutes.
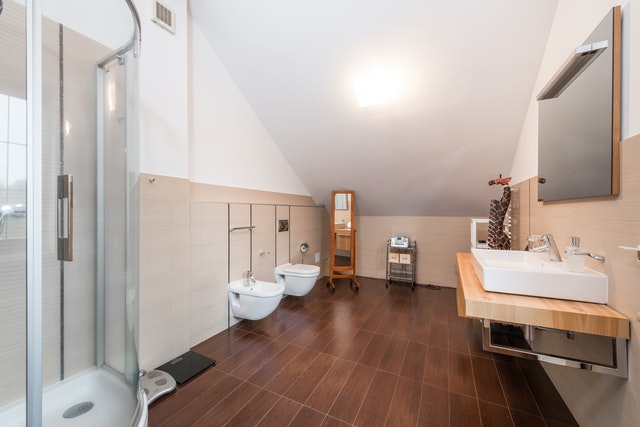
Replacing double-handled faucets with single-lever styles will make them easier to use. A single lever gives the quickest water control with the least amount of effort. Pull-out sprayers on sink faucets allow for washing hair without using the tub or shower. A luxury option is a faucet with motion-sensor operation for hands-free use. Make sure the sink’s drain control is accessible and easy to use. A rubber plug and chain is a simple solution to this problem.
Changing a standard showerhead to an adjustable showerhead mounted on a vertical slide-bar allows people of all sizes to set the water spray at a comfortable height. Adjustable showerheads are especially helpful for seated users. Look for models that can be hand held for best control. When mounting a showerhead, make sure the bottom end of the bar is no higher than 48” from the floor.
Designing For Accessibility (Continued)
Vanities and cabinets are easier to use if handles are C-shaped pulls, or magnetic touch latches that require a simple push to operate. Many styles are available at building supply centers, or you can order custom styles from cabinet distributors.
Wall-mounted cabinets and medicine cabinets often have shelves that are difficult to reach. Adding pull-down hardware will bring items within reach for seated people or those with limited mobility. Another simple solution is to add a fold-down step stool under base cabinets. Or, simply remount the medicine cabinet to the side of the sink, rather than behind it, to minimize reaching.
Comfortable countertop height depends on the user. For seated people most countertops are too high for comfortable use. A tall person or someone with a back injury might find most countertops too low. Equipping a bathroom with countertops installed at varied heights serves both seated and standing users. Mount sections of countertop at 34” to 36” for standing users, and 30” to 32” for seated users. Position a vanity sink toward the front of a cabinet to minimize reaching. Sinks installed within 21” of the front edge are best. When that’s not possible, consider mounting the faucet controls at the side of the sink, rather than the back.
If you are replacing your sink, choose a style that is shallower at the front and deeper at the drain for seated users. Or install a wall-mounted sink, positioned at 30” to 32”. Providing a clear space that is 29” high by 32” to 36” wide under sinks and lowered sections of countertop allows seated users to comfortably reach the vanity. Use fold-away doors, remove face frames on base cabinets, or install roll-out base cabinets to gain clear space. For a finished look and for level wheelchair access, always finish the floor under fold-away or roll-out cabinets. Then insulate pipes or install a protective panel to prevent burns to seated users.
Electrical systems in the bathroom can be easily changed to improve safety and make the bathroom more comfortable. There are several changes you can make without ever lifting so much as a screwdriver. Change the light bulbs above your vanity to glare-free full-spectrum bulbs, which will enhance visibility for people with vision problems. Plug in motion-sensor or light-sensor night-lights to make nighttime bathroom visits safer.
Replace all standard receptacles in the bath-room with GFCIs. These devices are required by code and protect your family from electrical shock. Install outlets at a minimum height of 18”, so wheelchair users can reach them without bending, and install countertop receptacles no more than 21” from the front edge of the countertop. Or consider adding a fold-down electrical strip on the sink cabinet so wheelchair users can have outlets at their fingertips.
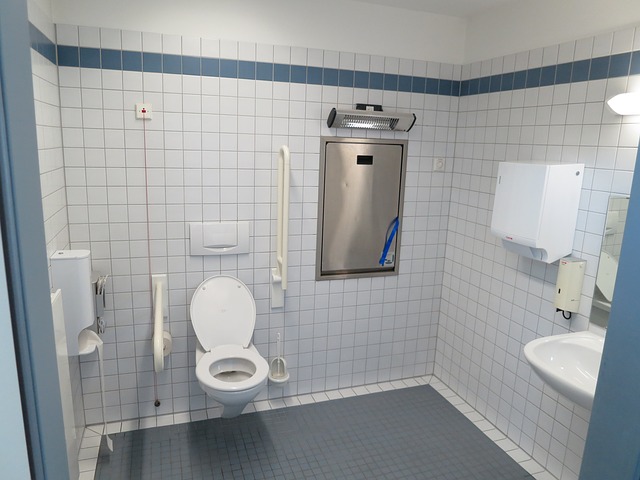
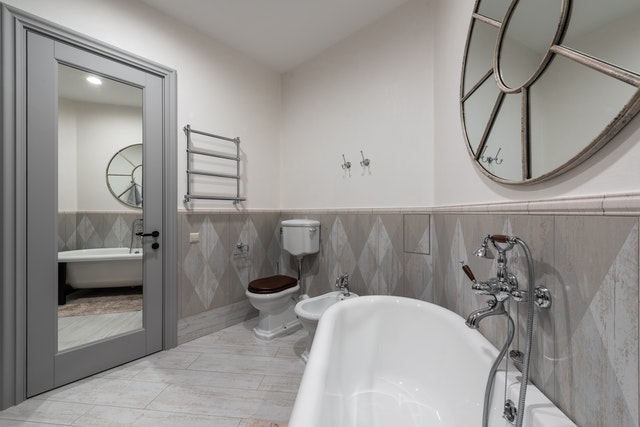
Heat lamps, in-floor heating systems, and efficient vent fans in the bathroom make it safer by keeping surfaces drier and less slippery. Extra warmth in the bathroom makes it more comfortable for the elderly, who are especially prone to chilling, people with limited or impaired movement may take longer to bathe and dress, so they will also appreciate the warm environment.
If your bathroom has a stand-alone or tub shower, install a waterproof light over the area to eliminate shadows and provide added assurance in a slippery environment.
Add a phone jack and telephone to your bathroom so elderly or disabled family members can call for help if they fall or are injured.
Showers and tubs are slippery, have high edges, and often have controls in inaccessible places. Some innovative products can make bathing easier and safer.
First and foremost, install grab bars in and around the shower and tub. Grab bars provide stability on slippery surfaces. They are so important that every bathroom should be equipped with them. Adding a shower seat or installing a pull-down or permanent seat in the shower allows elderly or disabled family members to sit while bathing. Ready-to-use tub and shower seats can be purchased from hospital supply stores. Models include transfer seats, seats with backs, and simple stools. These units can be moved out of the way when not in use. If you decide to permanently mount a shower seat in your bathroom, install it at 18”high, and be sure the seat is at least 15” deep.
On tubs, reposition water controls and faucets toward the outside edge of the tub, at a height of 38”to48”, so the water can be turned on and adjusted before getting in to bathe. If you’re going to replace your tub or remodel your bathroom, consider a bathtub with a side-access door to eliminate climbing over the side. Look for newer tub styles made from soft materials that are non-slip and comfortable.
Wheelchair users can have great difficulty with standard tub and shower designs. Consider replacing a combination tub and shower with a stand-alone shower. The best designs include a base that slopes gently toward the drain, rather than a curb to contain water. When fitted with a pull-down seat and adjustable, handheld showerhead, roll-in showers can accommodate people with a wide range of abilities.
Many roll-in showers are designed without doors or curtains. Innovative designs include block walls that separate wet areas from the rest of the room. When a curtain is used, install it on a rod mounted securely into wall backing, so it can support a person who may grab it during a fall.
Doors and doorways can be changed to improve safety and accessibility. The most important thing you can do to bathroom doors—including those on showers—is to reverse the hinges so doors open out. That way, family members can be helped if they fall because they won’t be blocking the door swing. Having bathroom doors open out also allows for more open floor space. You might also want to consider replacing the door’s hinges with swing-clear hinges that will give you more door clearance.
Some bathrooms have smaller entrances that can make bathroom access difficult. Consider widening doorways to 32” to 36” so wheelchair and walker users can enter the bathroom easily. Or replace a standard door with a pocket door to gain clear space.
